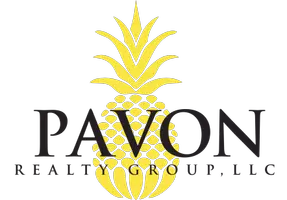9161 Dupont PL Wellington, FL 33414

UPDATED:
Key Details
Property Type Single Family Home
Sub Type Single Family Detached
Listing Status Active
Purchase Type For Sale
Square Footage 2,796 sqft
Price per Sqft $243
Subdivision Olympia 2
MLS Listing ID RX-11085633
Style < 4 Floors,Mediterranean
Bedrooms 5
Full Baths 4
Construction Status Resale
HOA Fees $339/mo
HOA Y/N Yes
Year Built 2007
Annual Tax Amount $4,863
Tax Year 2024
Lot Size 6,765 Sqft
Property Sub-Type Single Family Detached
Property Description
Location
State FL
County Palm Beach
Community Olympia
Area 5570
Zoning PUD(ci
Rooms
Other Rooms Den/Office, Family, Laundry-Inside, Storage
Master Bath 2 Master Suites, Dual Sinks, Mstr Bdrm - Ground, Mstr Bdrm - Upstairs, Separate Shower, Separate Tub
Interior
Interior Features Built-in Shelves, Ctdrl/Vault Ceilings, Entry Lvl Lvng Area, Foyer, Kitchen Island, Laundry Tub, Roman Tub, Volume Ceiling, Walk-in Closet
Heating Central
Cooling Ceiling Fan, Central, Exhaust
Flooring Ceramic Tile, Wood Floor
Furnishings Furniture Negotiable,Turnkey
Exterior
Exterior Feature Fence, Fruit Tree(s), Lake/Canal Sprinkler, Open Patio, Open Porch, Room for Pool, Zoned Sprinkler
Parking Features Driveway, Garage - Attached
Garage Spaces 2.0
Community Features Sold As-Is, Gated Community
Utilities Available Cable, Electric, Public Sewer, Public Water
Amenities Available Basketball, Bike - Jog, Business Center, Clubhouse, Community Room, Fitness Center, Game Room, Lobby, Manager on Site, Pickleball, Picnic Area, Playground, Pool, Sidewalks, Spa-Hot Tub, Street Lights, Tennis
Waterfront Description None
View Garden
Roof Type S-Tile
Present Use Sold As-Is
Exposure West
Private Pool No
Security Burglar Alarm,Gate - Manned,Security Light
Building
Lot Description < 1/4 Acre, Sidewalks
Story 2.00
Unit Features Multi-Level
Foundation CBS, Stucco
Construction Status Resale
Schools
Elementary Schools Equestrian Trails Elementary
Middle Schools Emerald Cove Middle School
High Schools Palm Beach Central High School
Others
Pets Allowed Restricted
HOA Fee Include Cable,Common Areas,Management Fees,Recrtnal Facility,Security
Senior Community No Hopa
Restrictions Buyer Approval,Commercial Vehicles Prohibited,Lease OK w/Restrict
Security Features Burglar Alarm,Gate - Manned,Security Light
Acceptable Financing Cash, Conventional, FHA, VA
Horse Property No
Membership Fee Required No
Listing Terms Cash, Conventional, FHA, VA
Financing Cash,Conventional,FHA,VA
Pets Allowed No Aggressive Breeds, Number Limit
Virtual Tour https://mls.immoviewer.com/portal/tour/3112454?psm.showBottomLine=false&accessKey=67f1&psm.showPoweredBy=false&psm.showShare=false
GET MORE INFORMATION

- Homes For Sale in Wellington, FL
- Homes For Sale in Wellington, Flower Mound, TX
- Homes For Sale in Lake Worth, FL
- Homes For Sale in Jupiter, FL
- Homes For Sale in Fort Lauderdale, FL
- Homes For Sale in Palm Beach Gardens, FL
- Homes For Sale in Loxahatchee, FL
- Homes For Sale in Miami, FL
- Homes For Sale in North Palm Beach, FL
- Homes For Sale in Port Saint Lucie, FL
- Homes For Sale in Boynton Beach, FL
- Homes For Sale in West Palm Beach, FL



