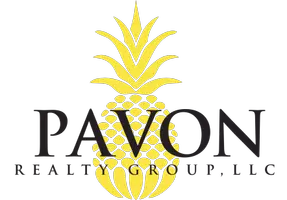5577 Ainsley Ct Boynton Beach, FL 33437
UPDATED:
Key Details
Property Type Single Family Home
Sub Type Single
Listing Status Active
Purchase Type For Sale
Square Footage 1,430 sqft
Price per Sqft $307
Subdivision Villas Of Monterey
MLS Listing ID F10500412
Style No Pool/No Water
Bedrooms 2
Full Baths 2
Construction Status Resale
HOA Fees $621/qua
HOA Y/N Yes
Total Fin. Sqft 5275
Year Built 1978
Annual Tax Amount $5,464
Tax Year 2024
Lot Size 5,275 Sqft
Property Sub-Type Single
Property Description
This fully updated single-family home offers expansive golf and water views. Featuring a light and bright open-concept floor plan with high ceilings, 2 spacious bedrooms, and 2 modern bathrooms. Upgrades include impact windows with beautiful plantation shutters, and custom panel coverings for patio sliders. Also luxury vinyl planking (LVP) floors throughout, updated baths, and a sleek white kitchen. Enjoy additional living space with an enclosed patio perfect for relaxing or entertaining. Located in 24/7 guard-gated Indian Spring, a casual country club community with membership available but not required. Nominal membership fee also includes membership in the Fountains Country Club a few miles north.
Location
State FL
County Palm Beach County
Community Indian Spring
Area Palm Beach 4590; 4600; 4610; 4620
Zoning RS
Rooms
Bedroom Description Master Bedroom Ground Level
Other Rooms Florida Room, Utility/Laundry In Garage
Dining Room Dining/Living Room, Snack Bar/Counter
Interior
Interior Features First Floor Entry, Kitchen Island, Volume Ceilings, Walk-In Closets
Heating Central Heat
Cooling Ceiling Fans, Central Cooling
Flooring Vinyl Floors
Equipment Automatic Garage Door Opener, Dishwasher, Disposal, Dryer, Electric Water Heater, Icemaker, Microwave, Refrigerator, Self Cleaning Oven, Washer
Furnishings Furniture Negotiable
Exterior
Exterior Feature High Impact Doors, Patio, Screened Porch
Parking Features Attached
Garage Spaces 2.0
Community Features Gated Community
Waterfront Description Canal Front
Water Access Y
Water Access Desc None
View Canal, Golf View
Roof Type Flat Tile Roof
Private Pool No
Building
Lot Description Less Than 1/4 Acre Lot
Foundation Cbs Construction
Sewer Municipal Sewer
Water Municipal Water
Construction Status Resale
Others
Pets Allowed No
HOA Fee Include 621
Senior Community Verified
Restrictions Assoc Approval Required
Acceptable Financing Cash, Conventional
Membership Fee Required No
Listing Terms Cash, Conventional

GET MORE INFORMATION
- Homes For Sale in Wellington, FL
- Homes For Sale in Wellington, Flower Mound, TX
- Homes For Sale in Lake Worth, FL
- Homes For Sale in Jupiter, FL
- Homes For Sale in Fort Lauderdale, FL
- Homes For Sale in Palm Beach Gardens, FL
- Homes For Sale in Loxahatchee, FL
- Homes For Sale in Miami, FL
- Homes For Sale in North Palm Beach, FL
- Homes For Sale in Port Saint Lucie, FL
- Homes For Sale in Boynton Beach, FL
- Homes For Sale in West Palm Beach, FL



